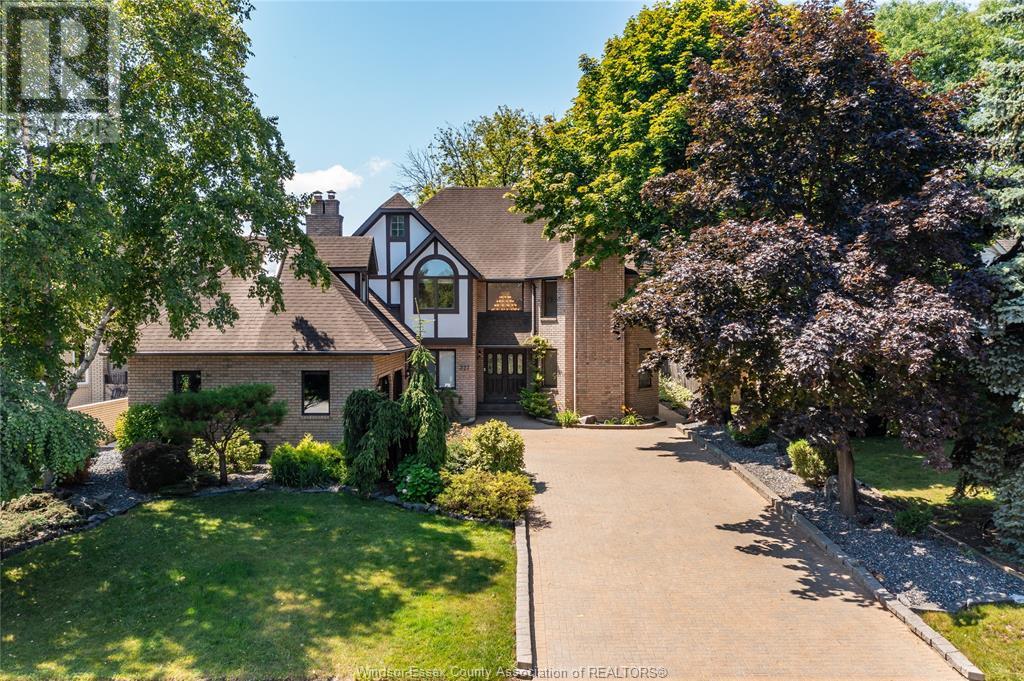


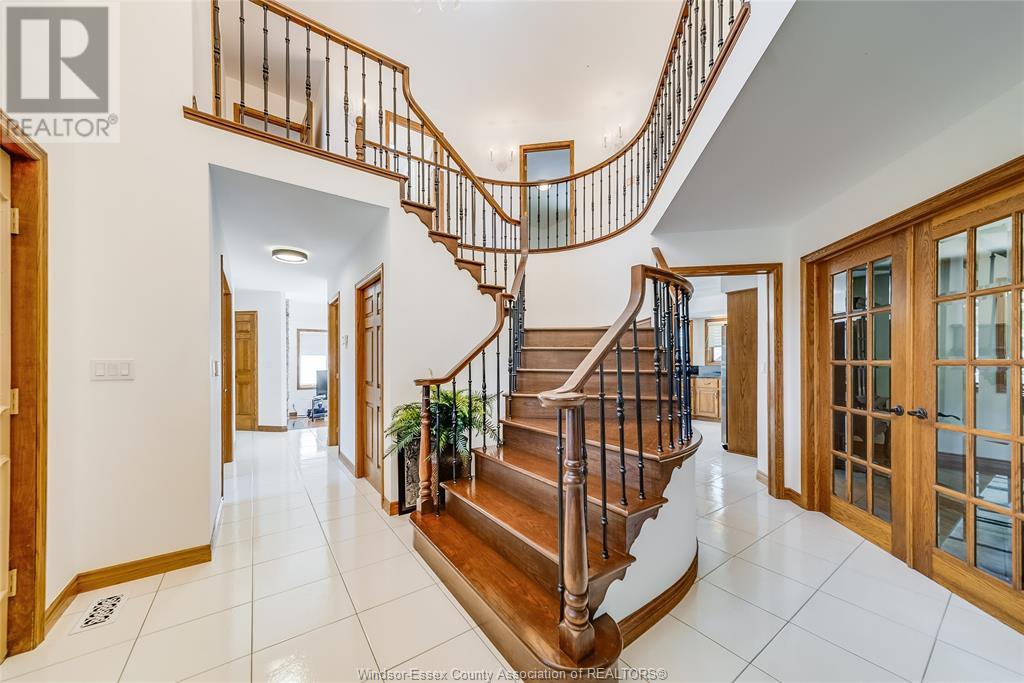


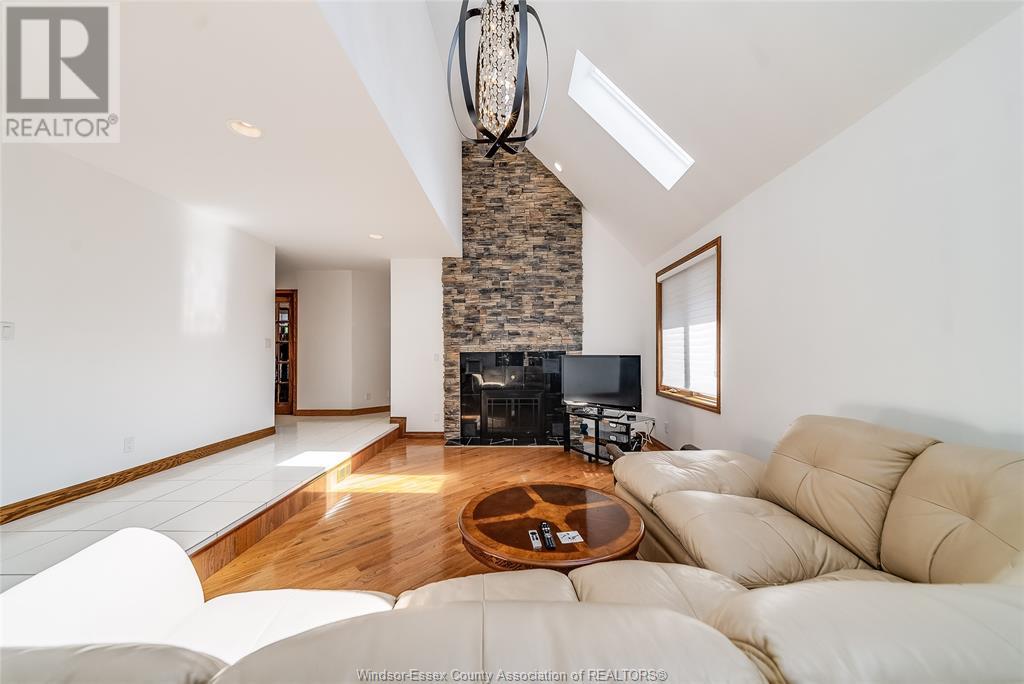

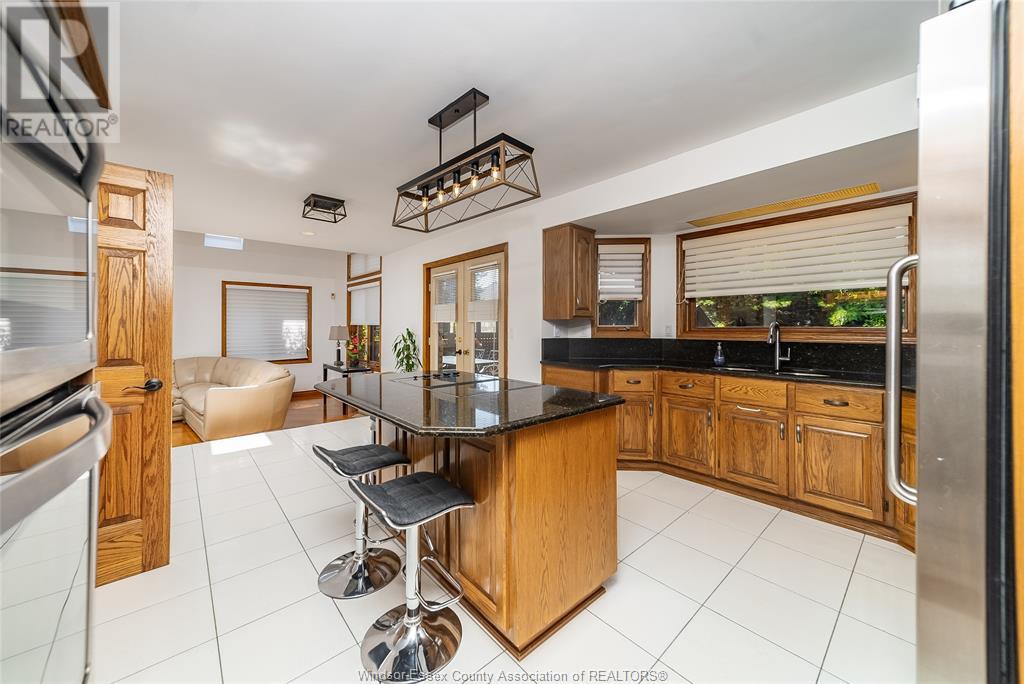








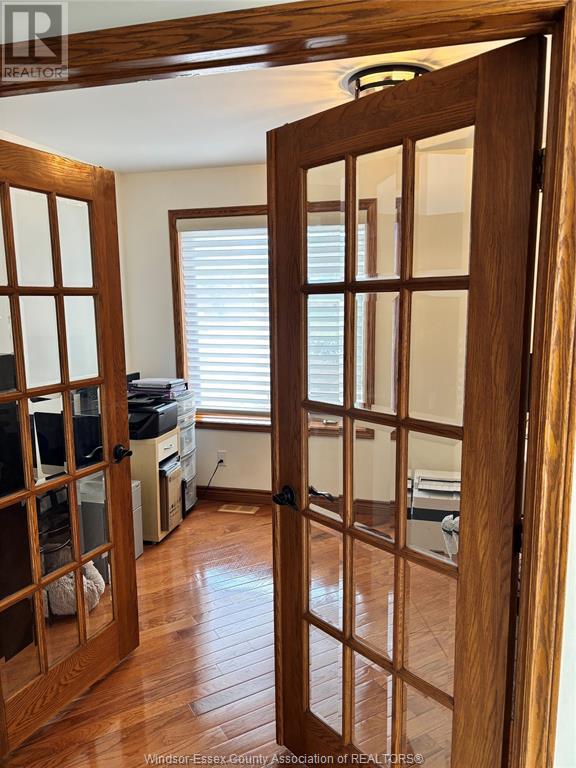









327 Majestic Drive Lakeshore, ON
PROPERTY INFO
Step into the welcoming foyer w soaring ceilings & a charming, winding staircase. This home features 9’ ft ceilings, hrdwd & tiled flrs throughout, a generous sized 2-car garage & a landscaped backyard w a large garden shed. The main lvl feat a formal living rm, dining rm, office, 2pc bath, laundry room, kitchen & family rm. The kitchen ft granite countertops, walk-in pantry & patio doors for easy access to the private, large deck. The adjacent, open concept family rm has loads of natural light & a natural fireplace. The 2nd flr has 4 beds & the main bath. The spacious primary bed has a natural fireplace, walk-in closet & ensuite bath. One bed features a 2nd private staircase. The bsemnt incl a full kitchen, 5 piece bath, a large dining area, a recreation rm & a separate grade entrance, w the potential to become an in-law suite. This home has been meticulously maintained & offers a beautifully landscaped fully fenced yard. Don't miss the opportunity to view this exceptional property! (id:4555)
PROPERTY SPECS
Listing ID 25008430
Address 327 MAJESTIC DRIVE
City Lakeshore, ON
Price $1,100,000
Bed / Bath 4 / 3 Full, 1 Half
Construction Brick
Flooring Ceramic/Porcelain, Hardwood
Land Size 70.05X153.41
Type House
Status For sale
EXTENDED FEATURES
Appliances Cooktop, Dishwasher, Dryer, Microwave, Oven, Two Refrigerators, WasherFeatures Double width or more driveway, Finished Driveway, Front Driveway, Paved drivewayOwnership FreeholdCooling Central air conditioningFoundation ConcreteHeating Forced air, FurnaceHeating Fuel Natural gas Date Listed 2025-04-15 16:01:32Days on Market 6REQUEST MORE INFORMATION
LISTING OFFICE:
Remax Care Realty, Jennifer Sprague

