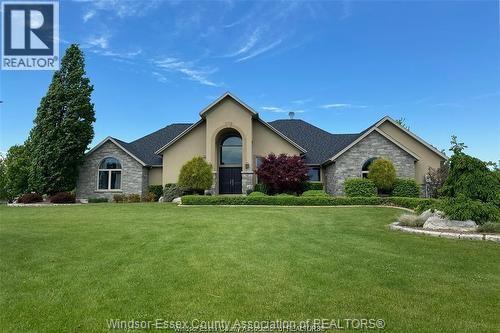
1107 Mersea Rd 7 Leamington, ON
PROPERTY INFO
Welcome To 1107 Mersea Rd. 7. Countryside living with this property sitting on almost 5 acres of land. Professional Landscaping, Tennis/Basketball Court, Volleyball Court And 3 Car Garage ,With Heated Floors & A Separate Entrance To The Basement. The Open Concept Living Space Including A Front Hall Office, Living Room With Vaulted Ceilings, Dining Area, And Chef's Kitchen Including Granite Countertops, A Custom Pantry. The Main Floor Also Features A Powder Room, 4Pc Bathroom, Laundry Room & 2 Generously Sized Bedrooms, In Addition To The Primary With A Walk-In Closet, Large Glass Shower And Soaker Tub. Downstairs You'll Find A Bright A Spacious Walk-Out Basement With Heated Floors, A Huge Great Room, 4Pc Bathroom, 2 Additional Bedrooms, Storage Room & A Functional Kitchen. Backyard is breathtakingly beautiful With A Covered Back Deck with retractable screens, a large deck with a gazebo, heated pool and breathtaking views. (id:4555)
PROPERTY SPECS
Listing ID 25002791
Address 1107 MERSEA RD 7
City Leamington, ON
Price $1,999,888
Bed / Bath 5 / 3 Full, 1 Half
Style Bungalow
Construction Brick, Concrete/Stucco, Stone
Flooring Ceramic/Porcelain, Hardwood
Land Size 347X541
Type House
Status For sale

