
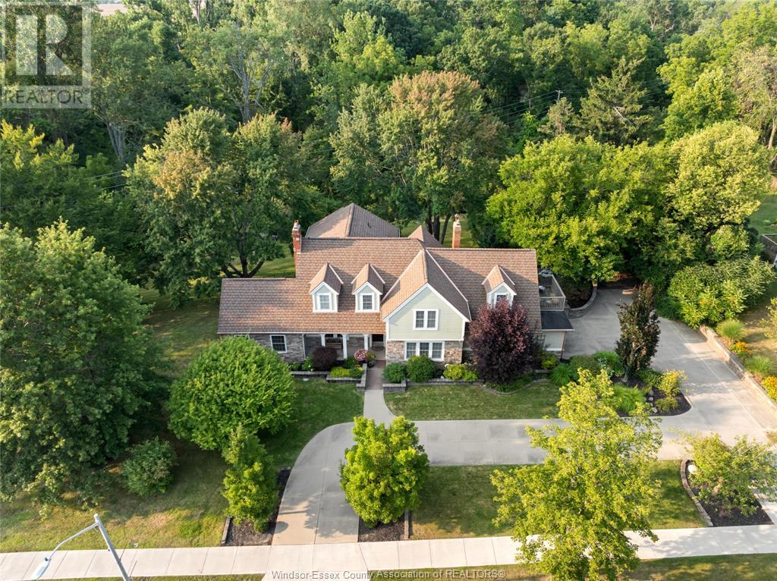











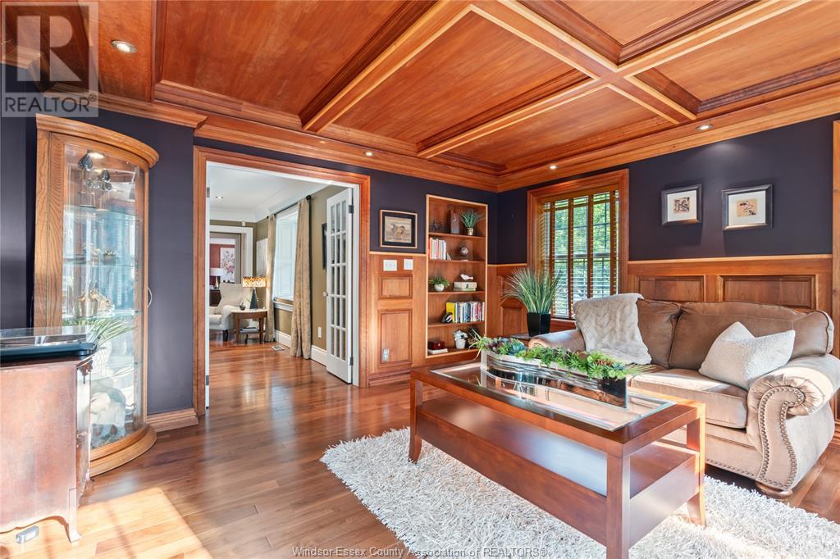

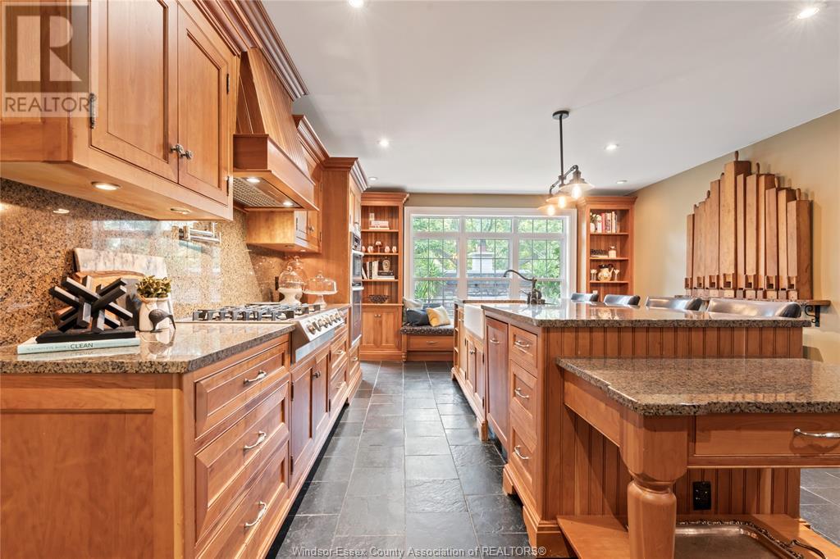


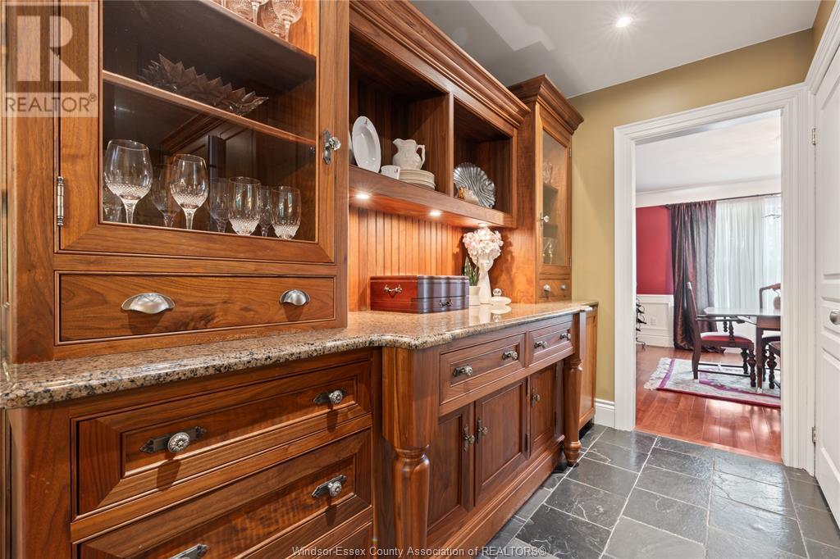
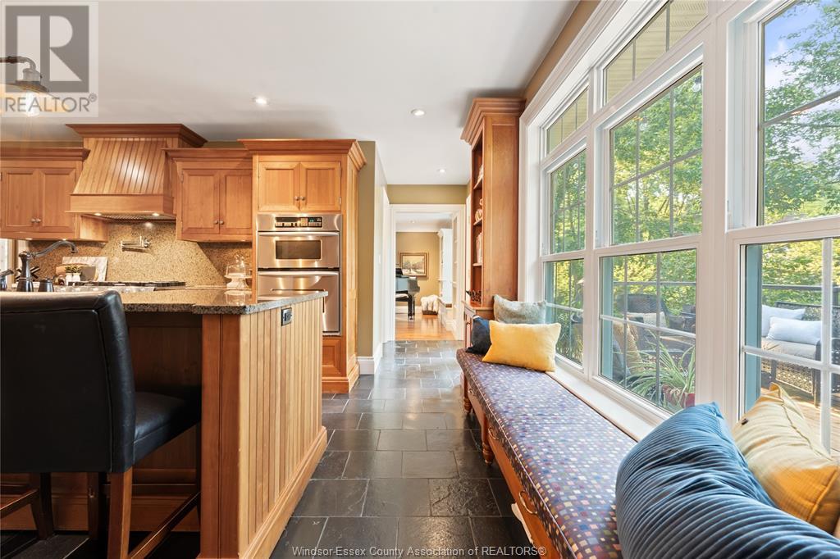
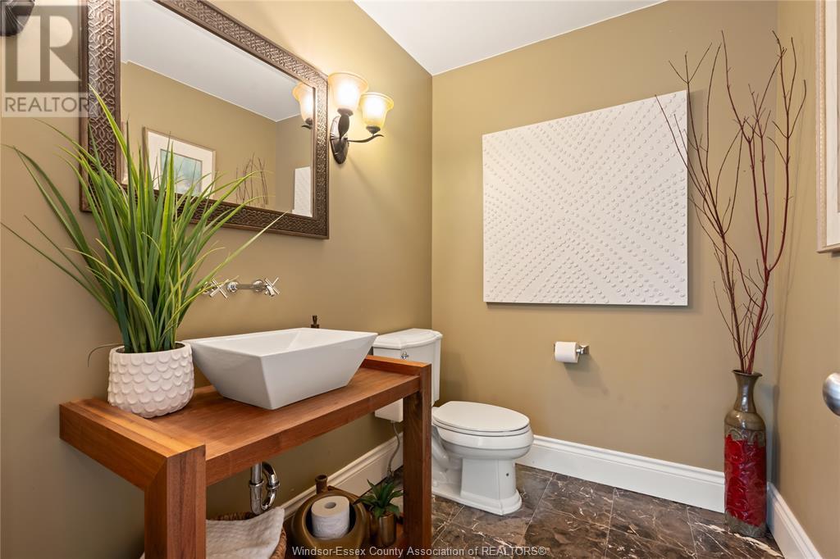




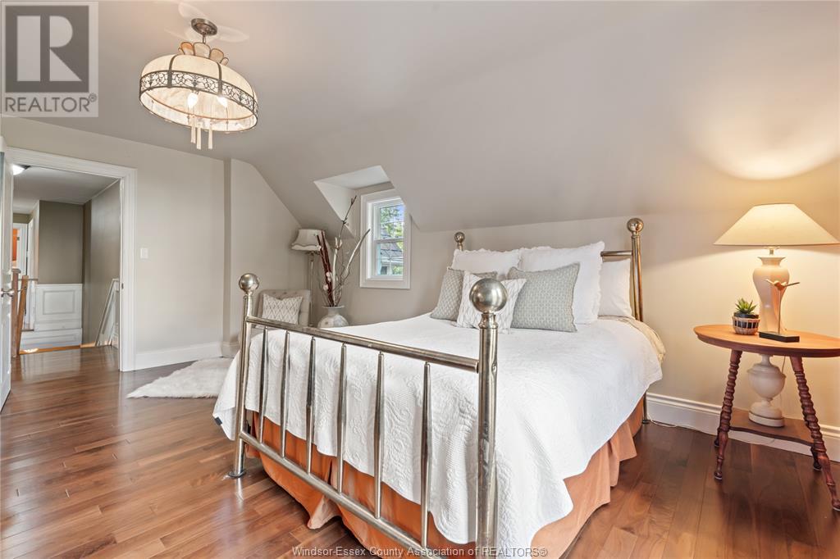






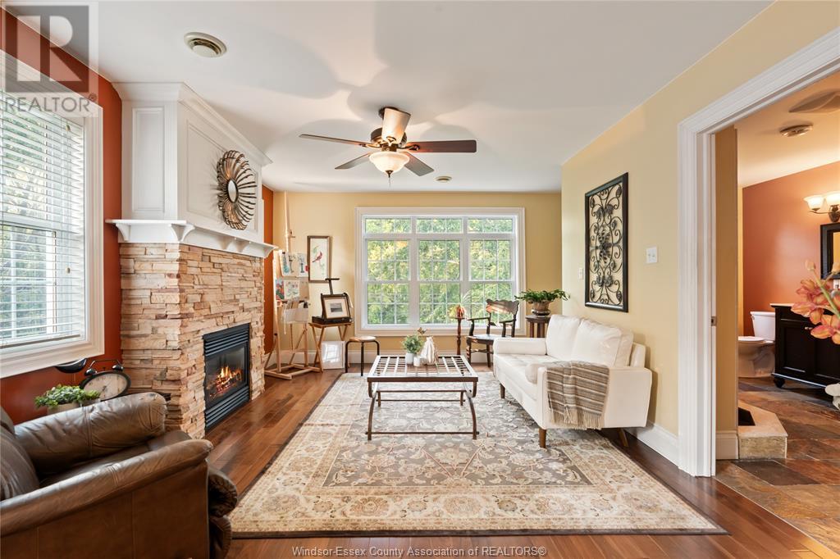
















136 Main Street West Kingsville, ON
PROPERTY INFO
Welcome to 136 Main St W, a stunning character home in the heart of Kingsville. This 4 bed, 2.5 bath masterpiece is nestled on more than 1.5 acres of serene privacy, and is just steps to the town’s charming restaurants and shops. The many high-end finishes found throughout this home include gorgeous walnut and slate flooring, wainscotting and custom woodwork, which has beautifully preserved and echoed its legacy. The custom kitchen is complete with cherry and walnut millwork, granite countertops, integrated appliances, breakfast bar, a butler’s pantry and in-floor heating. The property boasts 5 fireplaces, a large primary suite with sitting room, walk-in closet and ensuite, heated floors in all baths and a ‘snug’ which features coffered ceilings, built-in shelving and access to a patio. Outside, you can enjoy a glass of wine by the wood-burning fireplace on the back deck while listening to the gentle sounds of Mill Creek, or relax in the hot tub and watch the beauty that surrounds you. (id:4555)
PROPERTY SPECS
Listing ID 24026285
Address 136 MAIN STREET West
City Kingsville, ON
Price $1,199,000
Bed / Bath 4 / 2 Full, 1 Half
Construction Stone
Flooring Hardwood, Other
Land Size 222.85XIRR
Type House
Status For sale
EXTENDED FEATURES
Appliances Central Vacuum, Dishwasher, Dryer, Microwave, Oven, Refrigerator, Stove, WasherFeatures Circular Driveway, Concrete Driveway, Front Driveway, Ravine, Side DrivewayOwnership FreeholdCooling Central air conditioningFoundation Block, ConcreteHeating Forced air, FurnaceHeating Fuel Natural gas Date Listed 2024-10-25 18:01:14Days on Market 27REQUEST MORE INFORMATION
LISTING OFFICE:
Jump Realty Inc., James Fast

