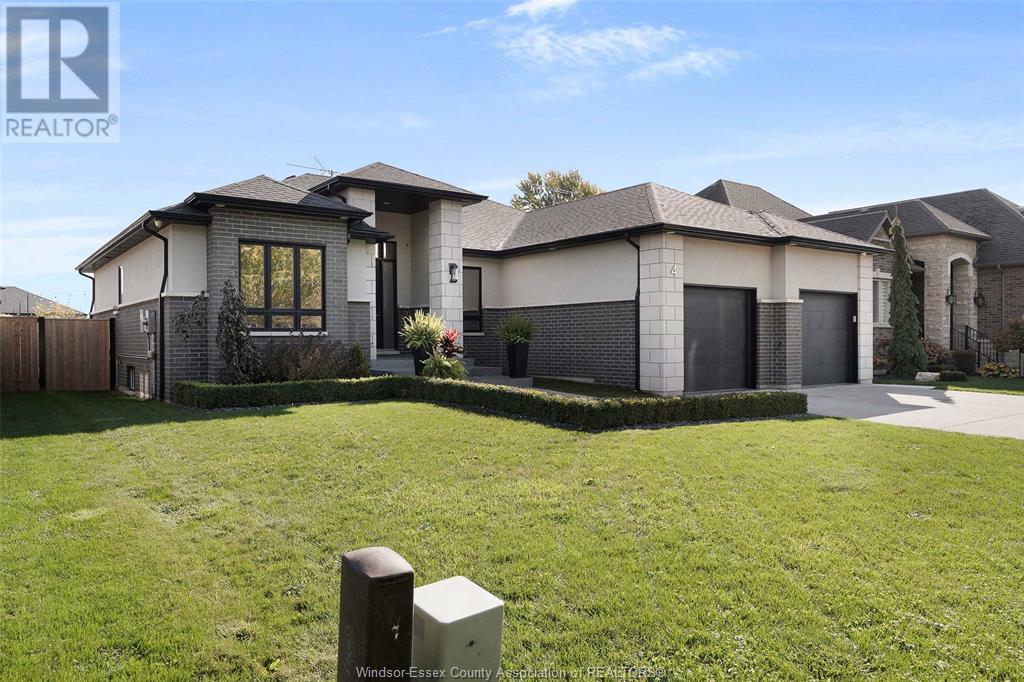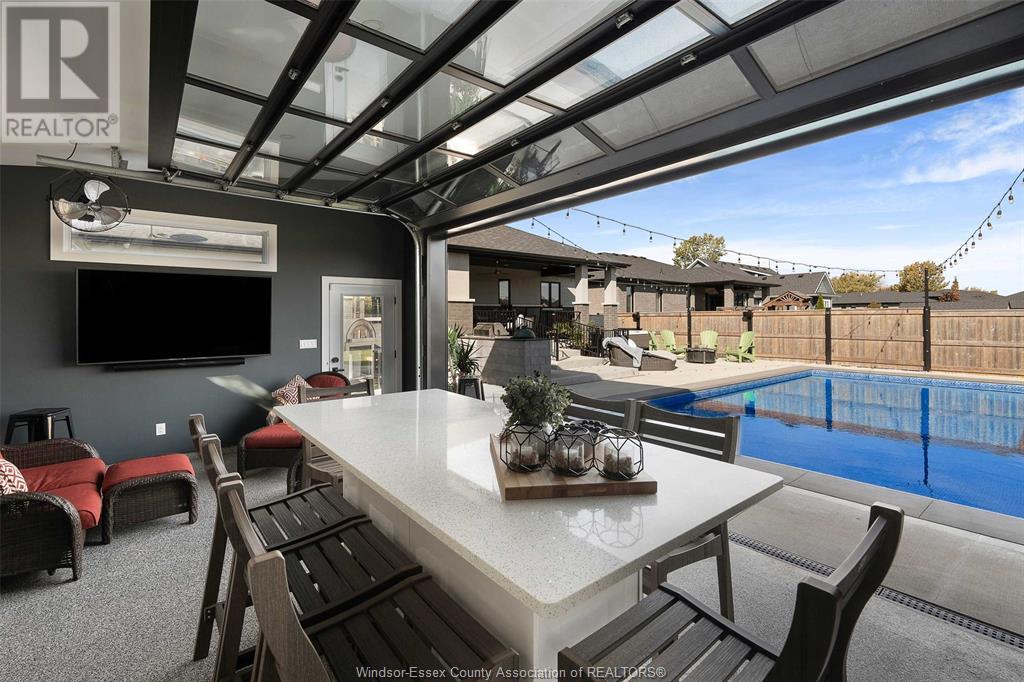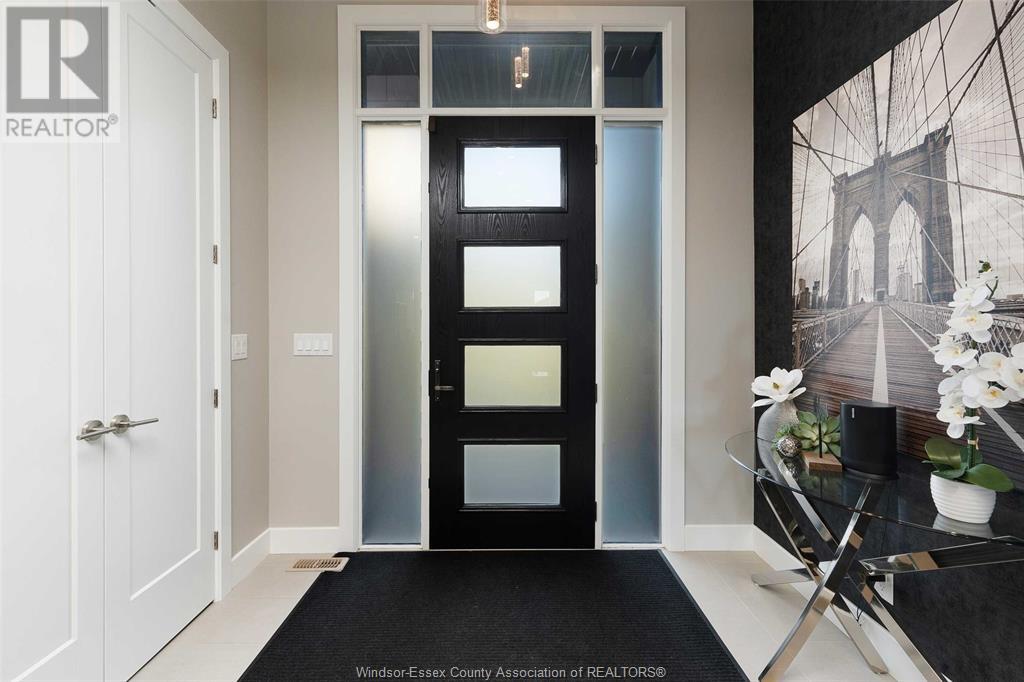

















































4 Malibu Drive Leamington, ON
PROPERTY INFO
Gorgeous built executive ranch, perfect home for a family who loves to host! Beautiful main floor w/ 9-12ft ceiling features open concept layout throughout. Walk in to a grand living room w/ a tiled gas burning fireplace, stunning eat-in kitchen w/ granite countertops & lrg island, w/in pantry & built-in appliances, bright dining area w/ w-out to epoxy covered porch. Main also offers laundry area w/ w-out to epoxy & heated double car garage, primary bedroom w/ 5pc ensuite bath & w-in closet, 2 additional bedrooms & 4pc bath. Lower level offers open rec rm, living area w/fireplace, games area, office, cold room, 4pc bath and additional large bedroom w/ 2 separate entrances to backyard. BACKYARD OASIS offers large covered epoxy porch, inground pool, hot tub, outdoor built in bbq kitchenette & outdoor shower. Phenomenal pool house w/ leg eat-in kitchen, quartz countertops, additional living area, 2pc bath & storage room. Steps away from Lake Erie, Marina & Erie Shores Golf Course. (id:4555)
PROPERTY SPECS
Listing ID 24026299
Address 4 MALIBU DRIVE
City Leamington, ON
Price $1,499,990
Bed / Bath 4 / 3 Full, 1 Half
Style Ranch
Construction Brick, Concrete/Stucco, Stone
Flooring Ceramic/Porcelain, Hardwood
Land Size 65.62X161.19 FT
Type House
Status For sale
EXTENDED FEATURES
Year Built 2016Appliances Dryer, Hot Tub, Microwave Range Hood Combo, Oven, Two stoves, WasherEquipment OtherFeatures Concrete Driveway, Double width or more driveway, Front Driveway, Golf course/parklandOwnership FreeholdRental Equipment OtherWater-front Waterfront, Road BetweenCooling Central air conditioningFoundation ConcreteHeating Forced air, FurnaceHeating Fuel Natural gas Date Listed 2024-10-25 18:01:12Days on Market 27REQUEST MORE INFORMATION
LISTING OFFICE:
Jump Realty Inc., Crystal-Lee Collard

