





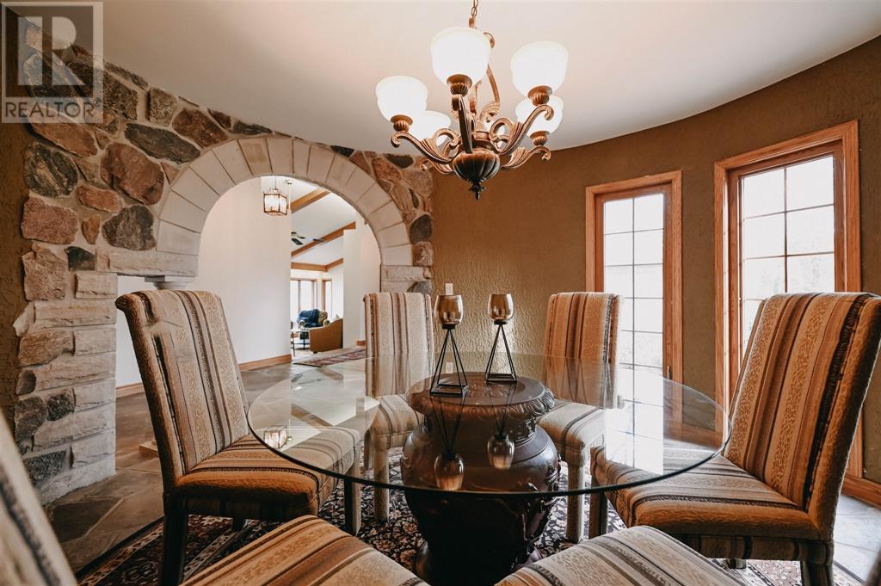




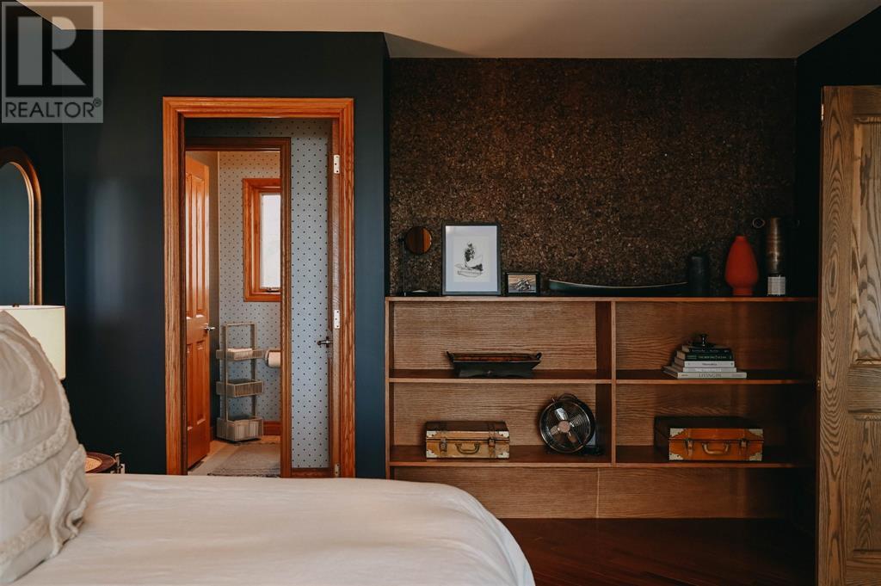












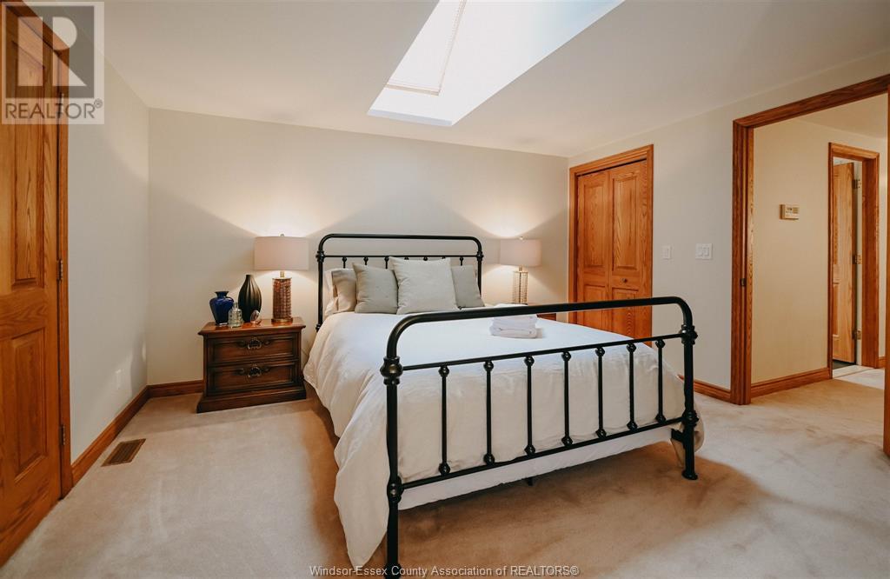


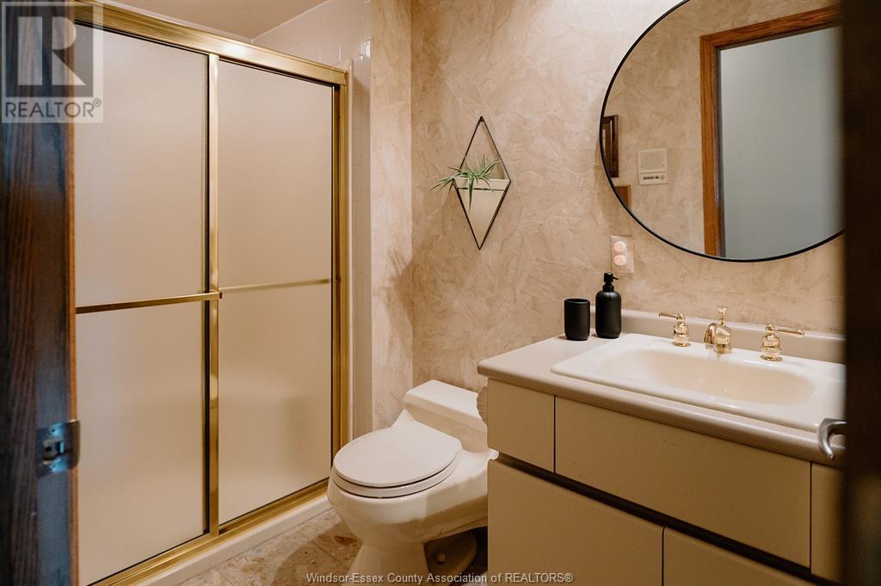






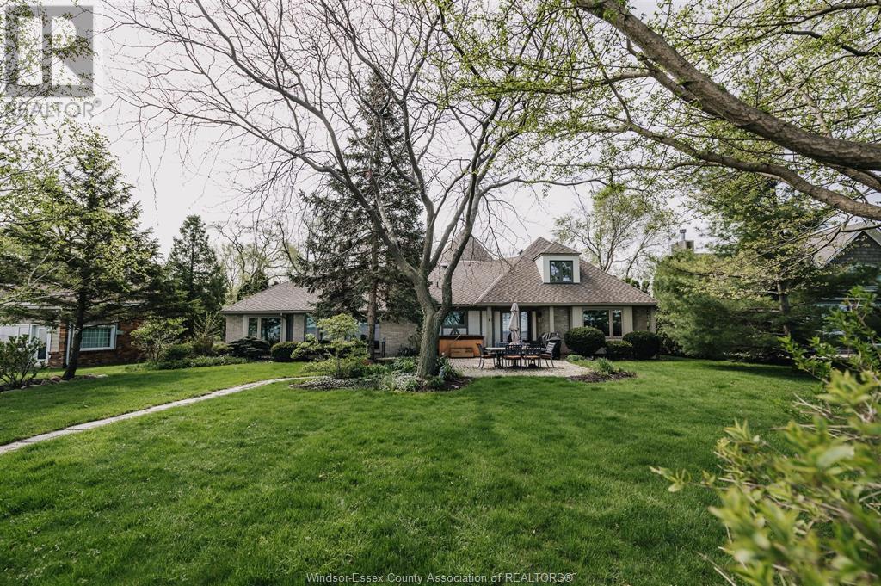

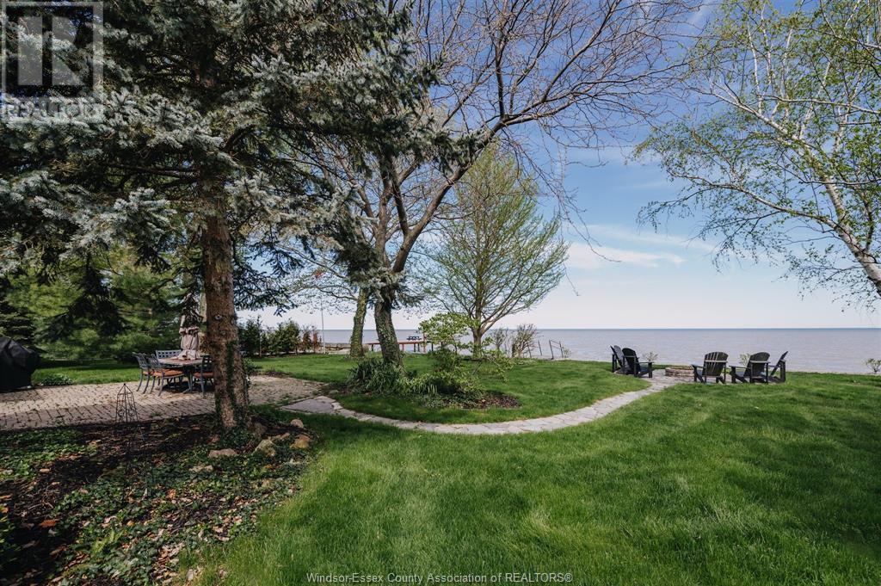


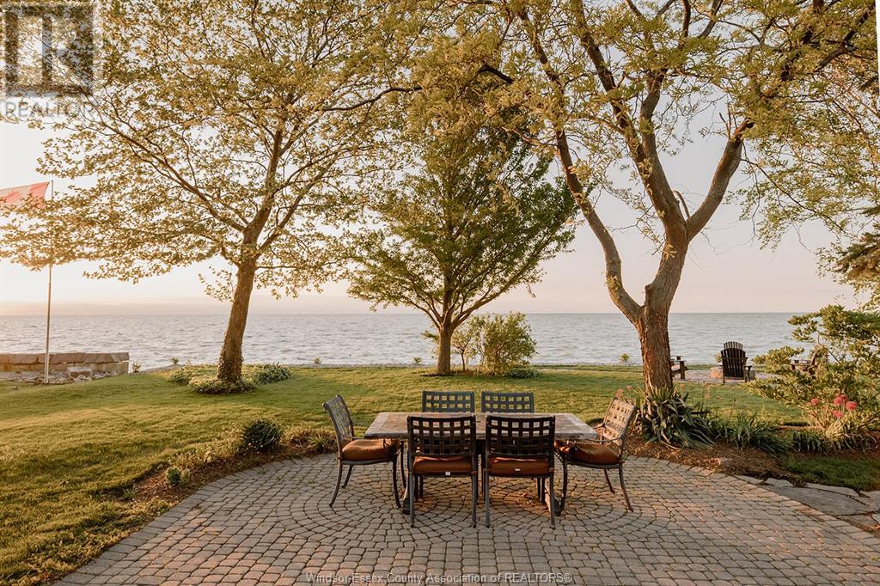







1221 Surf Club Drive Lakeshore, ON
PROPERTY INFO
This enchanting 5 bedroom, 3.5 bath custom-built home rests on 100 foot waterfront lot on the shores of Lake St.Clair, wrapped by peaceful grounds with mature trees. Extending 3637 square feet this gem features 2 main floor bedrooms, primary with ensuite and walk-in-closet, intimate dining room, breakfast nook, oak kitchen with wet bar and wood-burning fireplace. Architectural details define the space with natural stone floors, dramatic beams, Italian oak staircase, turret bedroom, wrought-iron gates and big windows throughout showcasing lake & sunset views. Nestled on an executive dead-end street, less than 5 minutes from marinas and golf course and beside woodlands ’Ruscom River Conservation Area’. This home is great for enjoying nature, seclusion, and entertaining. Truly one-of-a-kind! (id:4555)
PROPERTY SPECS
Listing ID 24021327
Address 1221 Surf Club DRIVE
City Lakeshore, ON
Price $1,795,000
Bed / Bath 5 / 3 Full, 1 Half
Construction Brick, Concrete/Stucco, Stone, Wood
Flooring Carpeted, Ceramic/Porcelain, Hardwood, Other
Land Size 100X249
Type House
Status For sale
EXTENDED FEATURES
Appliances Central Vacuum, Cooktop, Dishwasher, Dryer, Hot Tub, Microwave Range Hood Combo, Oven, WasherFeatures Double width or more driveway, Finished DrivewayOwnership FreeholdWater-front WaterfrontCooling Central air conditioning, Fully air conditionedFoundation ConcreteHeating Forced airHeating Fuel Natural gas Date Listed 2024-09-17 06:01:11Days on Market 96REQUEST MORE INFORMATION
LISTING OFFICE:
Deerbrook Realty Inc. Brokerage, Stephanie Bradt

