













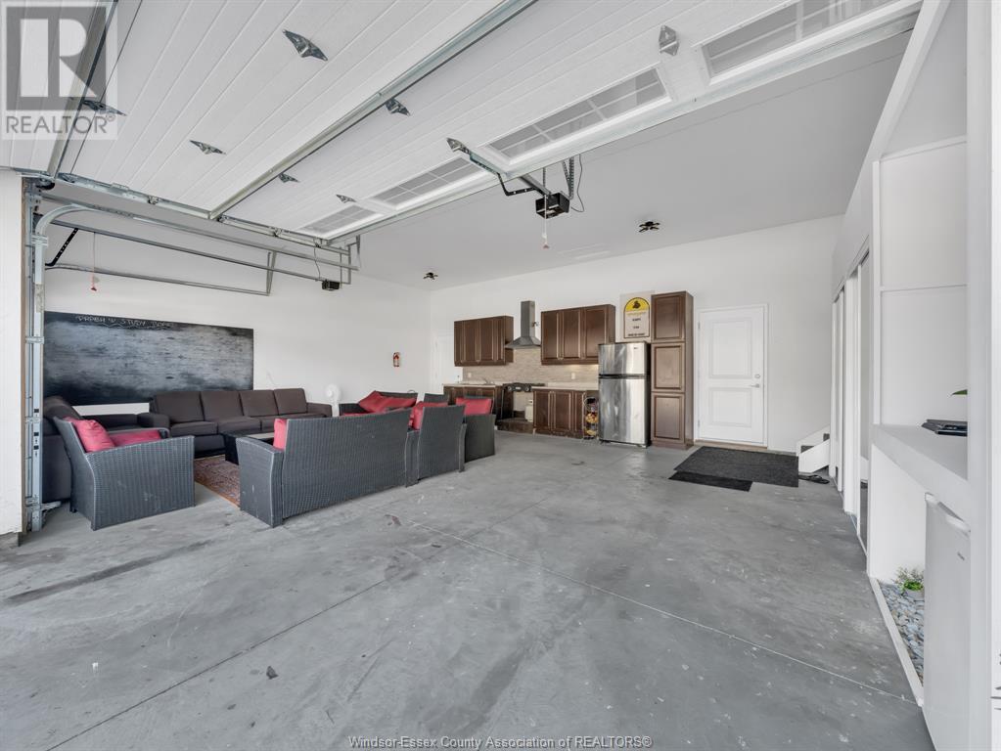
















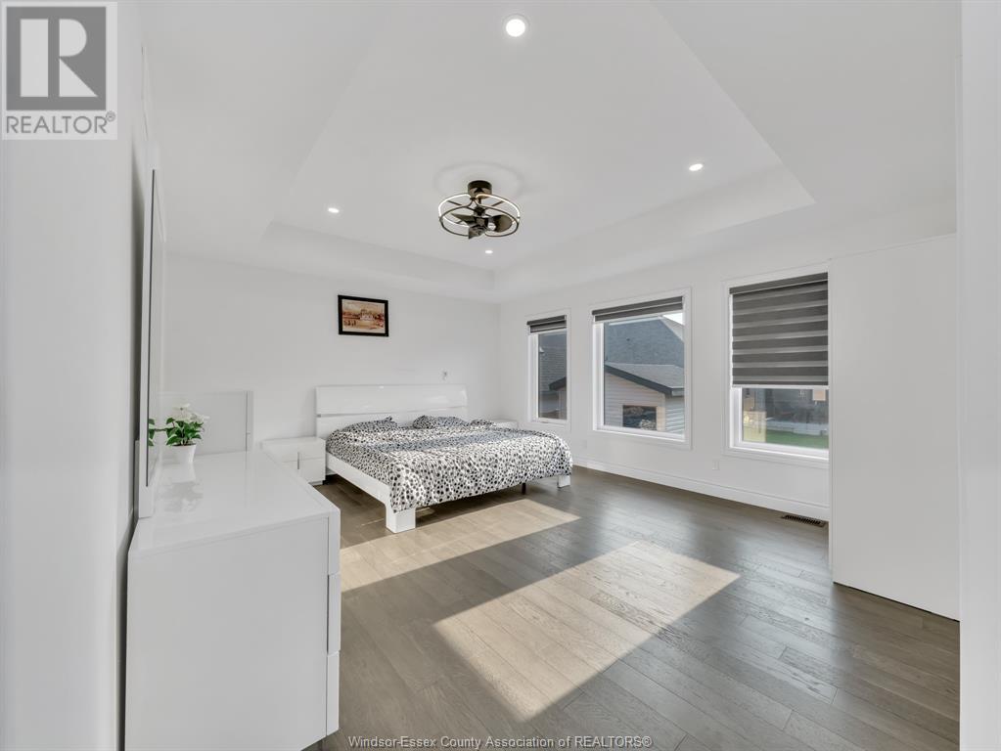


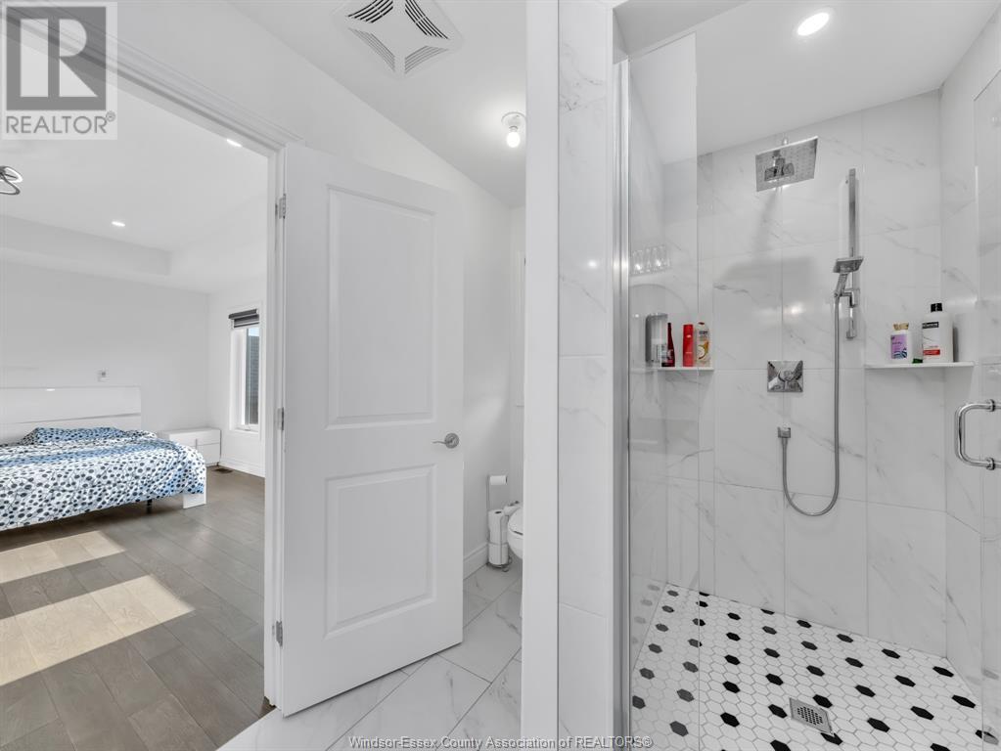


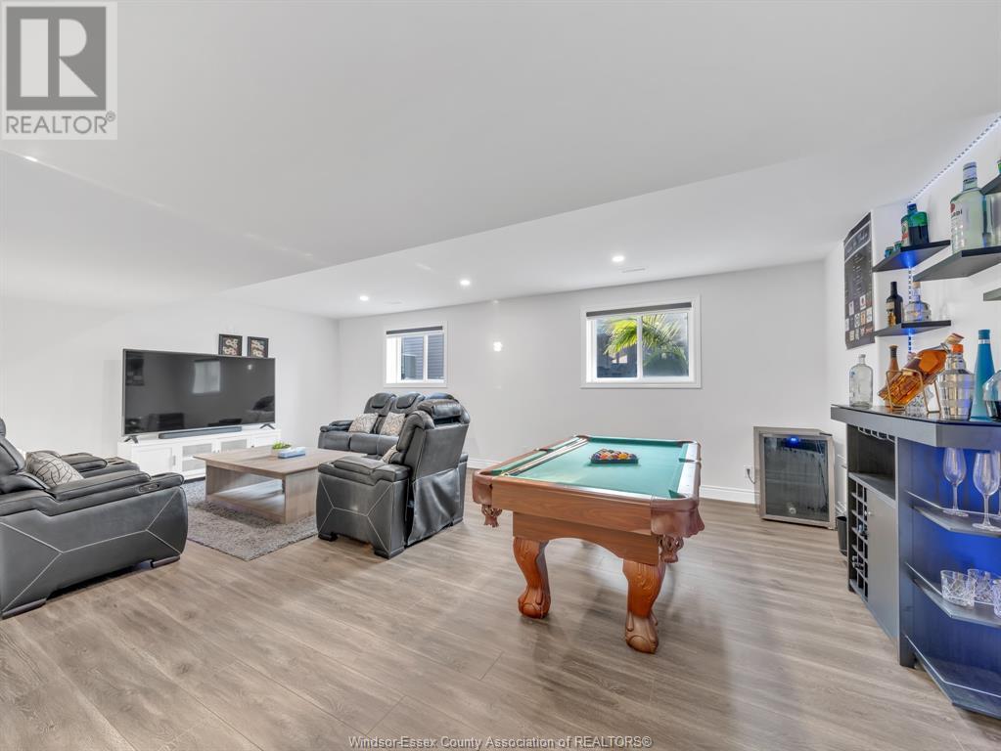
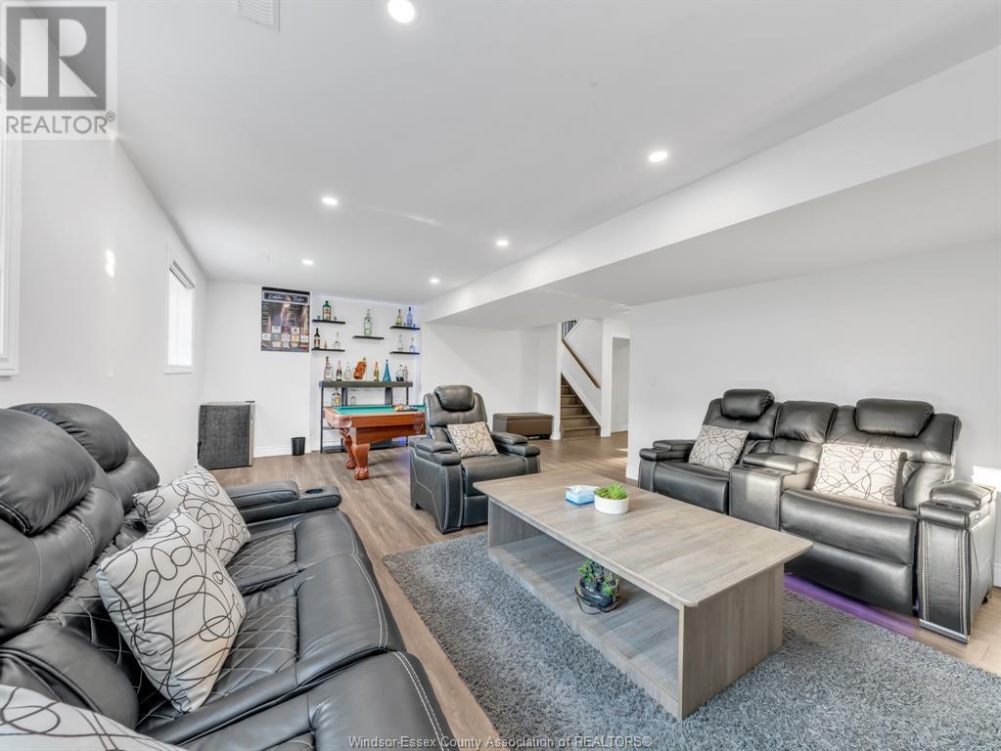











1541 Clearwater Avenue Windsor, ON
PROPERTY INFO
Absolutely Stunning Custom Built 3+3 bedroom & 4 bathrooms massive house in desirable east Windsor (Aspen Lake)! Main floor features hardwood floors, living room with electric fireplace, bright and open concept kitchen with cabinets that are to the ceiling, stainless steel appliances, large stone island with plenty of seating, and large dining space perfect for hosting! 2nd floor Primary bedroom is an oasis with walk in closet, 4 pc bathroom with double vanity. 2nd floor also features 2 additional spacious bedrooms & another 4pc bathroom. Lower level is fully finished and features secondary living room with 1 bedroom, 4pc bathroom. Basement features 2 additional bedrooms & 4pc bath accessible to both bedrooms. Featuring upgraded 3 car garage for ample parking. Property is located close to Ganatchio Trail, schools, WFCU Center, expressway, shopping & battery plant! (id:4555)
PROPERTY SPECS
Listing ID 24020506
Address 1541 CLEARWATER AVENUE
City Windsor, ON
Price $1,059,900
Bed / Bath 6 / 4 Full
Style 4 Level
Construction Concrete/Stucco, Stone
Flooring Ceramic/Porcelain, Hardwood
Land Size 59.06X109.84
Status For sale
EXTENDED FEATURES
Year Built 2021Appliances Dryer, Microwave Range Hood Combo, Refrigerator, Stove, WasherFeatures Concrete Driveway, Double width or more drivewayOwnership FreeholdConstruction Style Split Level SidesplitCooling Central air conditioningFoundation ConcreteHeating Forced air, FurnaceHeating Fuel Natural gas Date Listed 2024-09-06 16:02:11Days on Market 80REQUEST MORE INFORMATION
LISTING OFFICE:
Jump Realty Inc., Kapil Dev Nain

